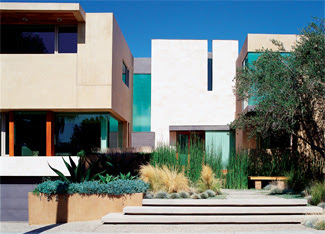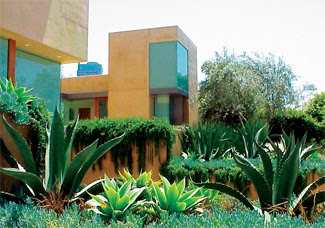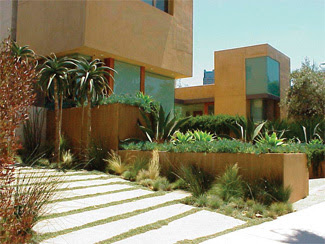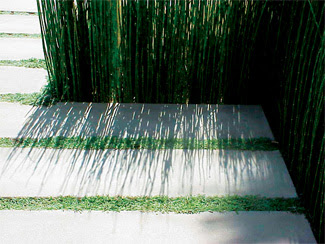October 7, 2010
Landscape Design for the modern, minimalist home
By Stephen Kelly, managing editor
The modern and minimalist Emerson residence
and office of West Los Angeles is 4,400 sq. ft. on a 9,000 sq. ft. lot
and office of West Los Angeles is 4,400 sq. ft. on a 9,000 sq. ft. lot
The Emerson residence, located in the Westwood-Century City area of West Los Angeles, is a new 4,400 sq. ft., two-story single-family residence and office on a 9,000 sq. ft. lot. The architectural design of the house is M & M, not sugar coated, but modern and minimalist.
As you approach the Emerson house from the street you see framed between two palms geometric cubes (shell stone walls) of beige, white and planes of teal (or is that light green?). The first impression is adobe architecture transmogrified. It has a modern but not a hi-tech look. It’s sculptured and all horizontal and vertical planes, but the colors and plantings evoke a warm and welcome southwest feel.
Residential architecture runs the gamut in Los Angeles County: Victorian, English Tudor, Spanish revival, Mission style, Italianate; art deco, et al., can all reside on the same street. Modern style architecture is less common, however. What to do with the landscaping? The Emerson family was ready to begin, but indecisive. The designer the Emerson’s first consulted had, inexplicably, not drawn up plans, although a lawn and a straight-shot entry path from the street to the front door seemed set.
Enter stage left, R. Michael Schneider, the principal and founder of Orange Street Studio in Los Angeles, who knew the home’s general contractor. When he saw the architecture, what he described as “composed of distinct volumetric spaces that cohere as a village,” and “large glazed planes stretch[ing] the landscape across interior spaces, eroding the lines between inside and outside,” he sensed it was a good fit for his design talents. “It was exactly what I could do, but had not yet had the opportunity,” he recalls. “It was as if I’d saved these theories and now could explore them.”
Dymondia margaretae, a grey-green, hardy South African ground cover of
the evergreen family, carpets the parkway. It flowers a bright yellow in spring.
The first challenge was gaining the confidence and support of the homeowners for his vision. “They were stressed when I first arrived, and needed resolution.” Mr. Schneider felt this architecture needed to be carefully tied to the site through selective use of natural plantings. A lawn was out of place in this design scenario, as was the straight-shot approach to the front door.
“Less is more” became the landscape design mantra. “We didn’t need a huge plant palette. We didn’t need a lot of details on the ground. It’s how we use those plants and mass them together to create a bold effect. And the house is very bold, so the gardens also needed to be strong.”
"The route to the front door is not direct, but shifts alignment to engage the participant in the garden and allow for a gradual revealing of the inner entry court," explais R. Michael Schneider, RLA, the designer of the landscape. To the right of the entry is an olive tree, teak bench and horsehair. The century plant (agave), foxtail agave, Jack sprat flax, senicio, blue fescue and dwarf rosemary inhabit the raised planters.
Mr. Schneider has distinct opinions on designing landscapes for modern architecture. “You don’t want everything to end on a perfect corner. You want to let lines run pass each other. You can see that effect in the front entry steps that come up from the sidewalk. The space seems to move back and forth horizontally. I knew I needed to hit that right on the head. It was my take on what the architect was doing. I wanted to impress the architects.”
The entry grasses and rushes (cape rush, Mexican feather grass, Japanese silver grass, among others)
bring movement and rhythm to the entry garden with the gentlest of breezes.
Orange Street Studio designed the exterior gardens, entry spaces, the teak and pool decking, pool details, lighting, and selected the materials. “It was a “collaborative spirit with the architects and clients.” The architecture, Dion McCarthy of DesignARC, provided the framework for development of the gardens. It was Mr. Schneider’s job to design the garden to seamlessly flow with the architecture. Close collaboration with craftsmen in stonework, carpentry, flatwork, and finishes brought “refinement of design intentions in the field and a minimum of waste,” asserts Mr. Schneider.
The raised planters in the front entry court "extend the massing of the house to
the street and exhibit the natural setting and sculptural form rendered
by the gardens," says Michael Schneider
Prominent here is agave, blue fescue and dwarf rosemary.
The Design Intent
“The garden spaces are sculpted and composed to complement and extend the interior spaces outward, starting with garden rooms that exhibit a well-defined transition from the street to the front door,” Michael Schneider explains. “The house is sculptural and bold. The goal of the landscape architectural design was to tie the house to the earth in an equally bold manner.” This was done by mass planting to “accentuate the boldness of the composition, celebrating the colors and forms of a refined plant palette, while allowing for a readable series of interconnected layers.”
The architects built the home, as Mr. Schneider interprets it, to “embrace the entry space.” The landscape design approach for the entry is “something concealed, and, as you get closer, something revealed.” As you step up from the street to the curb, there’s a carpet of Dymondia margaretae, a grey-green ground cover of the evergreen family. This hardy ground cover is endemic to the west cape of South Africa and flowers a bright yellow. It is also used for the spacing between the walkway stones. Across the sidewalk, you begin to climb the broad entrance steps, which evolve into a walkway of concrete slabs separated by dymondia. To the left are raised planters featuring the century plant (agave), native to the Sonoran and Chihuahuan deserts at higher elevations. Its thin stalk will grow 10 to 14 feet and bloom six-petaled yellow flowers in the summer. The agave stalk has yet to grow beyond the thick base of gray-green leaves and sharp spines. The planters also contain foxtail agave (central Mexico foliage with large green-yellowish leaves, spines and sharp edges); Jack Sprat flax (sunflower family); blue fescue (ornamental grass); and dwarf rosemary, an attractive evergreen groundcover native to the Mediterranean that hangs over the planters.
The side frontage of the house displays dune aloe trees and
ocotillo (Fouquieria splendens), a flaming bloom from
the desert with spiny, whip like stems. Dymondia softens the walkway.
Mexican feather grasss, cape rush and orange colored sedge are here,
plus blue fescue, dwarf flax and hop seed bushes.
The entry grasses and rushes (cape rush, Mexican feather grass, Japanese silver grass, among others) bring movement and rhythm to the garden with the gentlest of breezes. These and the other plantings here offer “natural forms, color and inherent sculptural qualities that are architecturally strong and reinforce an artistic, functional and social composition,” Mr. Schneider says.
You see to the right an olive tree and an inviting teak bench nestled in the garden, then a wall of horsetail. You hear water but don’t see the source until you pass the horsetail and see a reflecting pool and the office entry. Conceal and reveal. To the right are raised planters, teak decking and bench, bordered by a pebble bed and decorated with cape rush (South African) and variegated agave. This is what Mr. Schneider calls “fluid connections between garden rooms and interior spaces.” Other plantings here are Mexican feather grass; orange colored sedge, an ornamental grass with fine, glossy leaves, sometimes referred to as lion’s mane; and acacia bushes.
This green wall of horsetail conceals the inner entry court and
the reflecting pool. Dymondia seperates the path way.
“Adornment and ornament are minimal,” Mr. Schneider notes. He worked closely with the architect and the craftsmen to achieve a composition and finish of high quality. There’s sand and aggregate finishes on the concrete surfaces and pebbles accentuating the spaces between the entry walkway, following the same lines as the ground cover. “It draws the eye back and forth, and weaves the garden spaces together,” he adds.
Although the house is situated in an active part of town, the courtyards and gardens are private and provide a place for quiet and contemplation from the city bustle, what Mr. Schneider calls “Zen-like courtyards.”
The reflecting pool revealed. As one walks over variously
sized concrete slabs, black pebbles add a minimalist texture
and are reiterated at the bottom of the reflecting pool.
To the left of the sunken garage is the side entrance to the back yard and the lap pool. This side frontage of the house displays dune aloe trees and ocotillo (Fouquieria splendens), a flaming bloom from the desert with spiny, whip like stems. The ocotillo sloughs its leaves during hot dry months; with just a bit of moisture, it can sprout new leaves and flowers within 72 hours. There is more Mexican feather grass, cape rush and orange colored sedge here, plus blue fescue; dwarf flax; and hop seed bushes.
The lap pool and its seven-foot, L-shaped wall close off the north side of the property from the neighbors. Michael Schroeder designed the pool to run most the length of the property in place of the former driveway. The L-shaped section of the wall near the entrance to the backyard blocks the view of the pool from the street. The pool’s pump and motor are hidden from sight near the L-shaped wall by a raised planter, zigzag seat wall, and three olive trees.
The teak deck, built in bench, and raised garden planter of
cape rush in the inner entry courtyard emanates a Zen simplicity.
The walkway woven into the garden merges with
the garden wall and horsetail (Equisetum hyemale).
The dymondia between the concrete slabs changes to
pebbles as one steps closer to the entry.
The pool decking is a random patterned sierra gold sandstone running to the pool edge without coping. Mother-in-laws tongue is planted near the house by the pool, a plant that thrives with little water, less charmingly known as the “bathroom plant.” The “tongue” gives way to a courtyard garden of dune aloe trees, orange colored sedge (“lion’s mane”) and blue fescue. Light plays a significant role in this garden, displaying shadows across the pool walls and stone patio.
As you swim to the end of the pool you’re confronted with a thick wall of greenery. This was the first area landscaped on the property. To save the homeowners money, Mr. Schneider decided on a chain link fence for the east and south perimeters of the property. Dark vinyl fabric drapes the fence, and giant timber bamboo rise in front of it; the chain link fence on the south side is fronted with golden bamboo . Olive trees complement the bamboo, creating a density of growth and sense of depth, while blocking the view of the power lines.
A second-story view of the entry walkway to
the teak deck. The reflecting pool, horsetail, olive tree
and bench are to the left, the cape rush is to the right.
Other plantings out back are aloe trees; bronze flax; Japanese silver grass; Mexican feather grass; blue oat grass; red baron blood grass; silver variegated Japanese sedge; dwarf rosemary; dwarf flax; Jack Sprat flax; acacia bushes; and kangaroo paws. In the back courtyard, rising from a ground plane of green pebbles, is a native tobacco tree, which was donated during the construction.
The rooms facing the back patio/pool have large panes of glass, creating a transparency between the house and the backyard. As the pool area is the entertainment venue, Mr. Schroeder designed a rectangular, cantilevered outdoor grill counter here.
The view as you enter the side entrance to the backyard. The 78-foot lap pool,
once the location of a driveway leading to a backyard garage,
is defined by a seven-foot high L-shaped wall.
To the right grow mother-in-laws tongues.
Olive trees and giant timber bamboo create a density of
growth at the back end of the property and block the view of power lines.
The landscaping design work on the Emerson home began in October of 2001 and was completed in May of 2002. The Emerson house won the a 2003 ASLA Design Merit award for Orange Street Studio and Michael Schneider.
Clearly, the architects were also impressed with Mr. Schneider’s design, as he is now working with the same architects on the old Biltmore Hotel in Palm Springs, and the architectural firm is recommending him as the landscape designer on its other projects.
The Sierra gold flagstone of a random pattern runs to the pool edge without coping.
Mr. Schneider designed a rectangular cantilevered outdoor grill counter for the Emersons.
When people tour the home, whether sponsored by the AIA or Venice house tours, people often remark the perfect balance that exists between the house and the landscape architecture.
About Orange Street Studio
Orange Street Studio is an innovative landscape architecture and urban design firm dedicated to producing accessible, unique and dynamic designs.
Founded by Michael Schneider in 1992, the scope of the company’s concerns are expansive— from public spaces, promenades, parks and plazas, to residential gardens. The company’s philosophy is to realize and enhance their client’s ideas with expert knowledge of materials and surroundings, utilizing light, shade, color, texture, scent and the variations of the seasons.
The large planes of glass of the backyard rooms and the outdoor
lighting designed by Mr. Schneider enhance the connection
between inside and outside, creating a pleasant night-time
ambiance for the outdoor dining and entertaining area.
The play of light creates intriguing shadows, including those
of the sculptural dune aloes on the home's shell stone walls.
The expertise of Orange Street Studio lies in transforming stylish conceptual designs into elegant outdoor spaces distinctively Southern Californian in style, whether the architecture is modern and minimal, Mediterranean, tropical or desert. Steel pergolas complement mass plantings of ornamental and native grasses or sculptural vines and trees; cooling water elements interweave with succulents and aromatic plantings; spectacular pools highlight playful or sophisticated lines. Orange Street Studio is valued by their clients for an eye for the unusual, attention to detail and creating the extraordinary.
Light plays a significant role in the garden, displaying shadows
across the pool walls and stone patio. The colos and
tectures of the orange colored sedge ("lion's mane"),
blue fescue and dune aloe seem fitted to the scene.
About Michael Schneider
Michael Schneider, RLA, founder and principal designer of Orange Street Studio, has 20 years of professional experience in landscape architecture and urban design. Clients value his innovation, visionary design and comprehensive knowledge of materials.
He was previously a project manager/designer at Sasaki Associates, Los Angeles, and a project designer at THK Associates in Denver.
A visiting critic at Cal Poly Pomona School of Architecture and Landscape Architecture, and the University of Southern California Planning Department, he has participated in the American Institute of Architecture Urban Design Committee and the Los Angeles Forum for Architecture and Urban Design, receiving a citation award from the American Institute of Architects Portland Chapter for the Park Northwest Project.
Michael Schneider earned a masters in landscape architecture in urban design from the Harvard Graduate School of Design. During his student years, he received the Faculty Medal and an ASLA Certificate of Honor award. He is the recipient of travel fellowships in Europe and the Middle East.

















